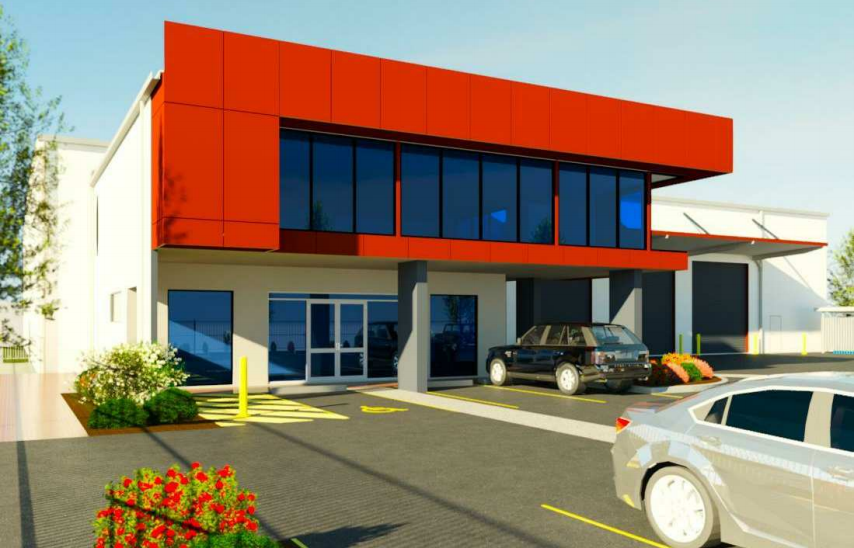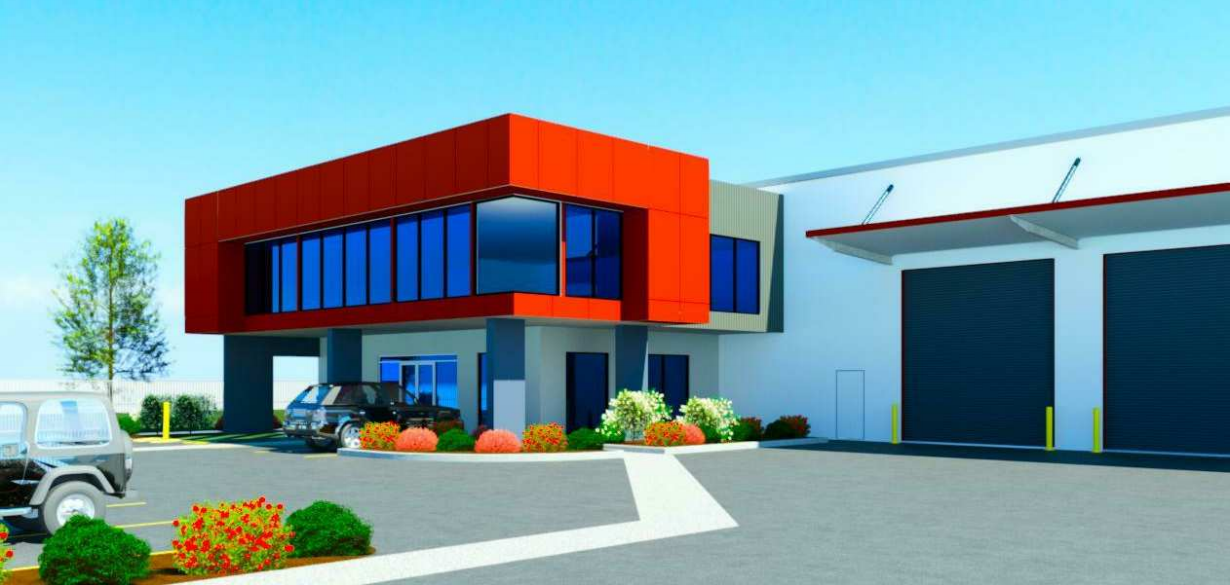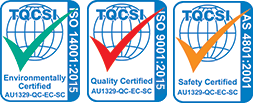20 Robertson St, Brendale Qld 4500
D & C Fixed Price
Light Industrial
304m² Warehouse 97m² Ground Level Office 172m² Level 1 Office Total Area: 1607m² GLA Land Area: 2688m²
24 weeks


LOCATION: 20 Robertson St, Brendale Qld 4500



© Copyright 2022 TPM Builders. All rights reserved.